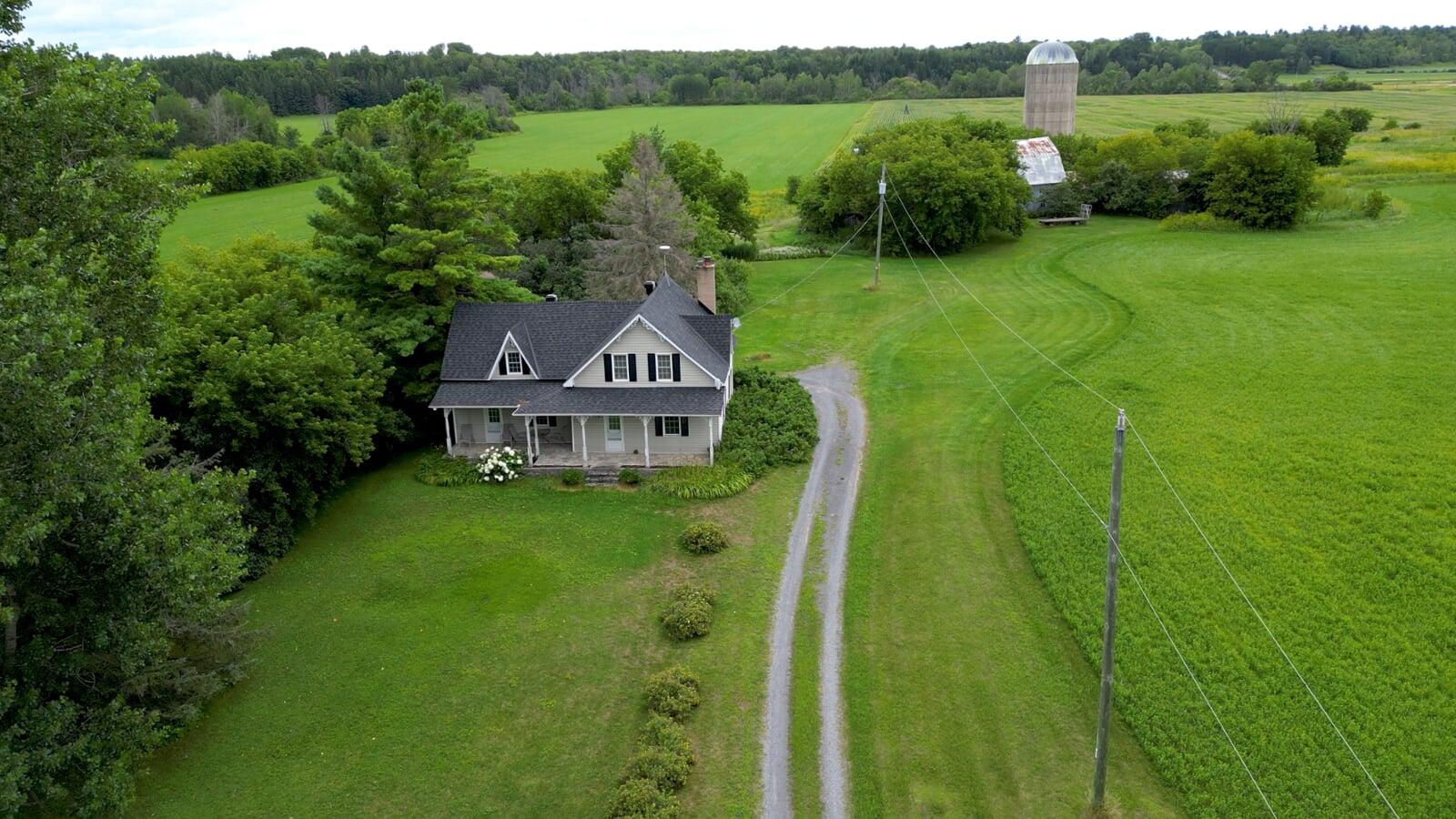
| FARM HOUSE - FEATURES | |
|---|---|
|
|
|
|
|
|
|
|
|
|
|
|
| ROOMS | |||||
|---|---|---|---|---|---|
| Number of Bedrooms | 3 | Above Grade | |||
| Number of Full Bathrooms | 2 | 3-piece | |||
| Room Name | Location | Length (IMPERIAL) | Width (IMPERIAL) | Length (METRIC) | Width (METRIC) |
| Primary Bedroom | Second Level | 17' 0" | 12' 0" | 5.18 m | 3.66 m |
| 2nd Bedroom | Second Level | 20' 3" | 9' 6" | 6.17 m | 2.90 m |
| 3rd Bedroom | Second Level | 14' 2" | 11' 0" | 4.32 m | 3.35 m |
| Bath 3-Piece | Second Level | 8' 8" | 8' 4" | 2.64 m | 2.54 m |
| Bath 3-Piece | Main Level | 7' 9" | 6' 10" | 2.36 m | 2.08 m |
| Kitchen | Main Level | 19' 6" | 17' 0" | 5.94 m | 5.18 m |
| Living Room | Main Level | 24' 0" | 11' 6" | 7.32 m | 3.51 m |
